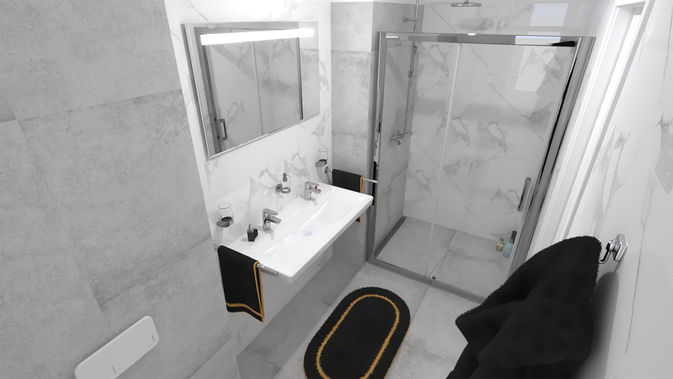Layout of the house


Description of the house
FAMILY family house is a two-storey family house with a usable area of 142.2 - 152.1 m². The layout of the house is designed on two floors. The ground floor of the house consists of the entrance area, which is connected to the kitchen connected to the spacious living room. On the ground floor there is also a separate room, utility room, toilet and garage. The first floor of the house consists of a bedroom with en-suite bathroom, another separate room and a bathroom with bath and shower. In the garden area there is a wooden terrace connected to the house, which is covered with a pergola.
Room legend
1 NP
1 input 7.4 m²
2 technical room 6.8 m²
3 Toilet 1.4 m²
4 living room with kitchen 50.5 m²
5 room 12.6 m²
6 garage 17.9 m²
7 terrace 12.4 m²
2 NP
8 hallway 7.1 m²
9 bathroom + WC 7.5 m²
10 balcony 3.7 m²
11 room 23.5 m²
12 bedroom 21.7 m²
13 bathroom + WC 5.1 m²
Usable area in total 142.2 m²
Area with terrace and garage 172.5 m²





















